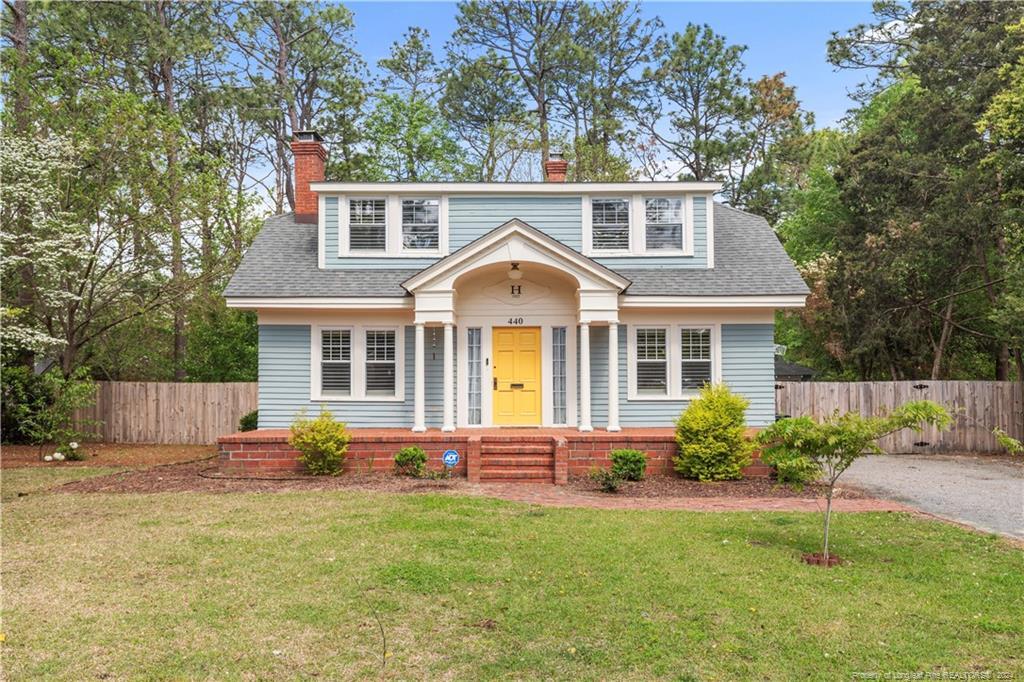440 Kensington Road, Southern Pines, NC 28387
Date Listed: 05/02/24
| CLASS: | Single Family Residence Residential |
| NEIGHBORHOOD: | SOUTHERN PINES |
| MLS# | 724908 |
| BEDROOMS: | 4 |
| FULL BATHS: | 3 |
| PROPERTY SIZE (SQ. FT.): | 2,201-2400 |
| LOT SIZE (ACRES): | 0.51 |
| COUNTY: | Moore |
| YEAR BUILT: | 1940 |
Get answers from your Realtor®
Take this listing along with you
Choose a time to go see it
Description
This delightful home, showcasing exceptional craftsmanship and meticulous attention to detail, is ready for its new owner. You are welcomed by hardwood floors leading to a cozy living room with a fireplace, a formal dining room, and a dream kitchen with custom cabinets, black honed stone countertops, along with high-end appliances. The primary suite on the main level features a spacious walk-in shower with dual shower heads, along with another bedroom and full bath on the same floor. Up the beautiful staircase, you'll find two additional bedrooms and a full bathroom. The large basement offers flexibility for another living space, extra bedrooms, office spaces, storage, or a movie room. The backyard, accessed through remote-controlled gates, includes a carriage house, fenced yard, brick patio, fire pit, and a charming tree house with a zip line. updated windows, roof, and plumbing for peace of mind. This home blends historic charm with modern convenience.
Details
Location- Sub Division Name: SOUTHERN PINES
- City: Southern Pines
- County Or Parish: Moore
- State Or Province: NC
- Postal Code: 28387
- lmlsid: 724908
- List Price: $740,000
- Property Type: Residential
- Property Sub Type: Single Family Residence
- New Construction YN: 0
- Year Built: 1940
- Association YNV: No
- Middle School: Southern Middle School
- High School: Pinecrest High School
- Interior Features: Air Conditioned, Bath-Double Vanities, Bath-Garden Tub, Cathedral/Vaulted Ceiling, Granite Countertop, Master Bedroom Downstairs, Other Bedroom Downstairs, Windows-Blinds
- Living Area Range: 2201-2400
- Dining Room Features: Formal
- Flooring: Brick, Tile, Wood
- Appliances: Cooktop, Dishwasher, Microwave, Refrigerator
- Fireplace YN: 2
- Fireplace Features: None
- Heating: Central A/C, Floor Furnace, Heat Pump
- Architectural Style: 2 Stories
- Construction Materials: Block, Wood Frame
- Exterior Amenities: Paved Street
- Exterior Features: Fencing - Rear, Porch - Covered, Propane Tank - Owner, Walkout basement at back
- Rooms Total: 9
- Bedrooms Total: 4
- Bathrooms Full: 3
- Bathrooms Half: 0
- Above Grade Finished Area Range: 2201-2400
- Below Grade Finished Area Range: 1-800
- Above Grade Unfinished Area Rang: 1-800
- Below Grade Unfinished Area Rang: 1-800
- Basement: Partial Finished Basement
- Carport Spaces: 0.00
- Garages: 1.00
- Garage Spaces: 1
- Topography: Cleared
- Lot Size Acres: 0.5100
- Lot Size Acres Range: .51-.75 Acre
- Lot Size Area: 0.0000
- Electric Source: Duke Progress Energy
- Gas: None
- Sewer: Public Works
- Water Source: Public Works
- Buyer Financing: All New Loans Considered
- Home Warranty YN: 0
- Transaction Type: Sale
- List Agent Full Name: BENITA KAY
- List Office Name: COLDWELL BANKER ADVANTAGE #2- HARNETT CO.
Data for this listing last updated: May 18, 2024, 5:48 a.m.



















